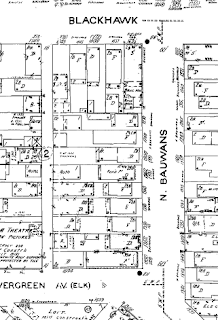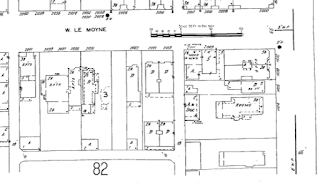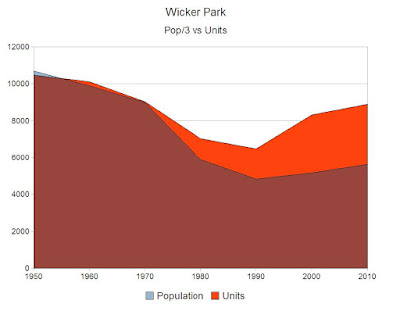Two flats
A curious thing about the 1957 zoning code is that it pretty
much made it impossible to build a two flat on a standard city lot. I have
always wondered about it. I’ve never heard anyone complain about them. The
previous code had duplex districts where such things were a matter of right.
The 57 map replaced them with R3 districts. But the text precluded
putting a two dwelling structure on one lot in those districts.
The standard city lot is 25x 125 to 25x150 or 3125 to 3500
square feet.
The Code controlled density by limiting the number of
dwelling units by the square footage of the lot.
In the case of R3 it was 2200 sq ft of lot area per dwelling
unit. As you can see, in order to build a two flat you would have to combine
two standard lots. Why would you bother? Why not just build two single family
homes?
The new code also defined the minimum lot size for each
district. I have always wondered about this as well, I mean the city was 95%
subdivided by 1957. Why would anyone think it was an issue?
As I researched these articles, I could find no enmity to
this humble dwelling. In fact I found quite the opposite. The Master plan of
residential land use of Chicago clearly stated that they expected 25%-35% of the city’s population to reside in “Two
family dwellings”.
Why were these excluded from the 1957 code? Was this just
some typo that followed us to this day?
Then I read “Building new Neighborhoods; subdivision design
and standards, 1943”.
And it became clear.
They intended to change the size of the
standard city lot.
Actually, they hoped to re-plat the bulk of the city
In their opinion 25 ft lots were too narrow, 35 ft was
marginal, 40-50 ft was preferred.
A 35x150 lot has 5250 sqft more than enough for two
dwellings.
“How’s that supposed to work.? Wouldn’t a 35ft lot line be
in the middle of someone else’s house?” you might ask.
Not if you tear them all down.
They write:
“REDEVELOPMENT OF OLD CHICAGO
The recommendations contained herein
pertaining to subdivision design and standards would apply not only to the land
now vacant but to the redevelopment of the 23 square miles of blighted and
near-blighted properties which must be rebuilt within the next generation. Thus
more than 41 square miles of land in the city would benefit from improved
standards of design and from practical specifications for residential land
improvements. Within these 41 square miles over 300,000 families could find new
home sites located in well-designed, attractive neighborhoods of good character
and environment.”
Still, that’s only 20% of the city.
In the Master Plan they defined the areas of the city as:
14.60% Blighted & Near blighted
36.31% Conservation
23.34% Stable
the remainder was either vacant or under going some kind of
development
You can see them in this map.
Notice that the only areas they have marked as “Stable” are
out in the “Bungalow Belt” where the lots are already wide.
They figured that by the time they dealt with the blight,
the “Conservation” areas would now be blighted, either through decay or by
contrast with the “Rebuilt” areas. And then they would redevelop those.
Here’s another map of future development areas.
Notice that the areas formerly tagged as “Conservation” are
now labeled “Ripe for rebuilding”
And the former “Stable” areas, now they’re tagged as “Conservation”.
Since the
future solvency and livability of our great cities depend upon removing the
cancerous blighted areas that are sapping their vitality and upon building new
model communities on the cleared sites, every device, legal and financial,
should be employed to make it economically feasible for the blighted areas to
be rebuilt by private enterprise.
The scope of this is staggering. They fully intended that
the normal process of future development, would involve taking property through
eminent domain, clearing it at government expense and redistributing it to some
connected developer who build only what the Plan Commission liked.
Luckily, this did not come to pass, but as casualty of
battle, the two flat was lost.
It needn’t be permanent though. You need only change one
character of the current zoning code to make these “as of right” in RS3 districts.
Change the Minimum Lot Area per Unit Standard for RS3 from 2500 to
1500.
This would double
the population density potential of about half the city and hopefully spur
development out in the neighborhoods where it’s needed.
Paul K. Dickman
http://wickerblather.blogspot.com/2015/09/make-no-small-plans-5-we-dont-want.html
http://wickerblather.blogspot.com/2015/08/make-no-little-plans-4-if-at-first-you.html
http://wickerblather.blogspot.com/2015/08/make-no-little-plans-3-if-at-first-you.html
http://wickerblather.blogspot.com/2015/08/make-no-little-plans-2-if-at-first-you.html
http://wickerblather.blogspot.com/2015/07/make-no-little-plans.html
http://wickerblather.blogspot.com/2015/09/make-no-small-plans-5-we-dont-want.html
http://wickerblather.blogspot.com/2015/08/make-no-little-plans-4-if-at-first-you.html
http://wickerblather.blogspot.com/2015/08/make-no-little-plans-3-if-at-first-you.html
http://wickerblather.blogspot.com/2015/08/make-no-little-plans-2-if-at-first-you.html
http://wickerblather.blogspot.com/2015/07/make-no-little-plans.html
These maps are courtesy of the Hathitrust Digital library, they were digitized by Google from originals in the
University of Michigan collection







